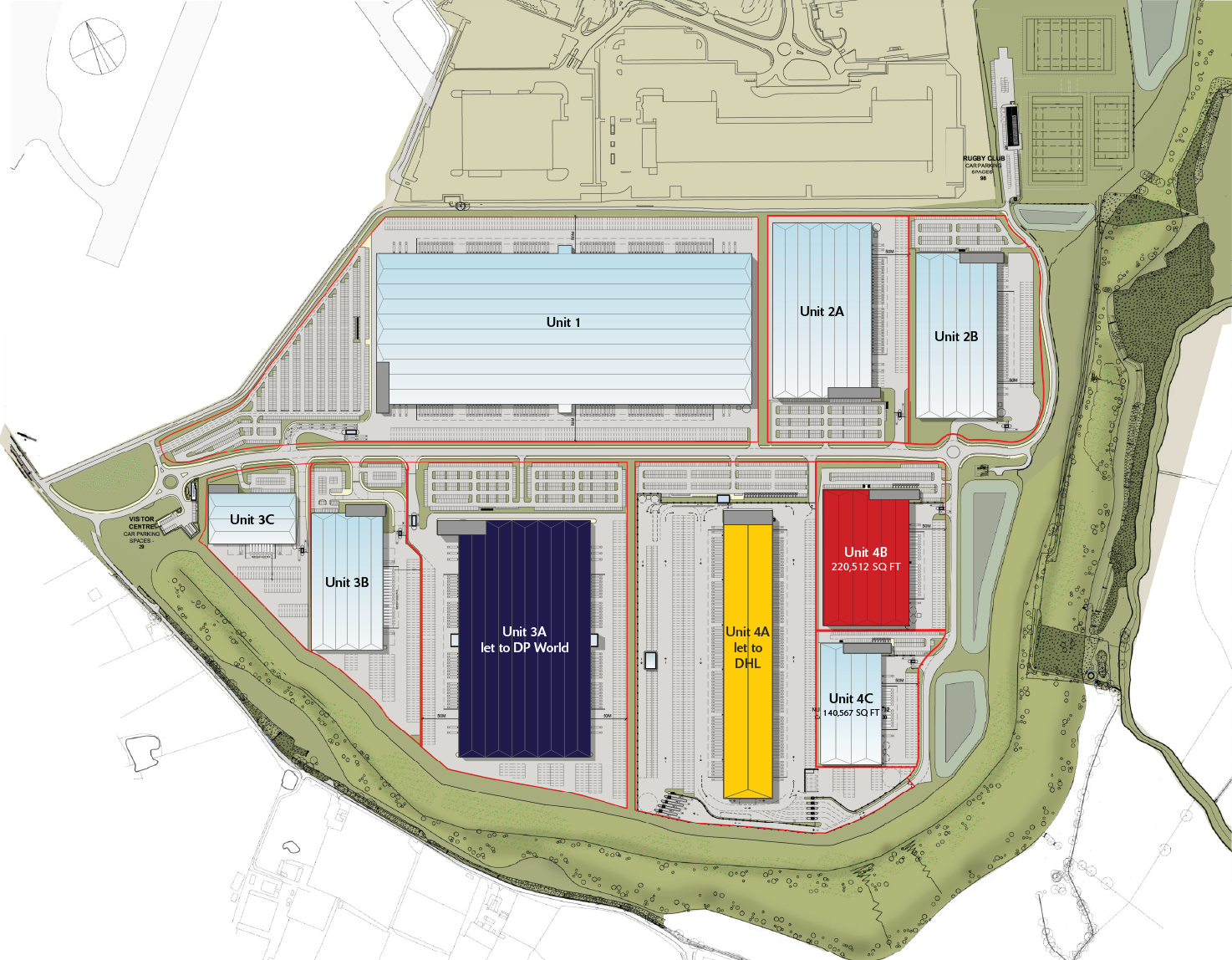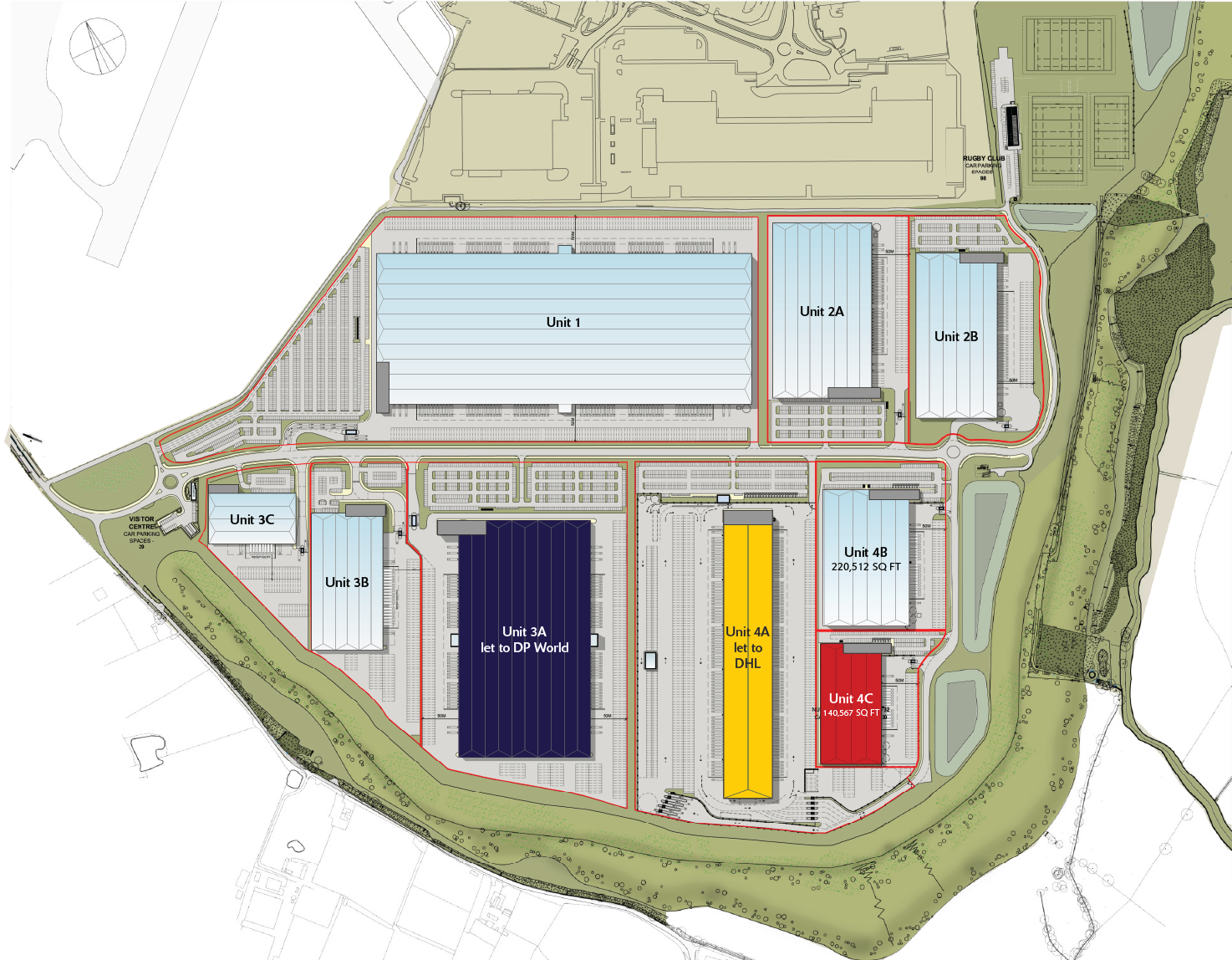Built units

Units under construction
Two units are complete and ready for occupation immediately.
image
Unit 4B
Unit 4B features a 209,081 sq ft warehouse with 11,206 sq of office accommodation.
Read more about Unit 4B
image
Unit 4C
Unit 4C features a 131,761 sq ft warehouse with 8,580 sq of office accommodation.
Read more about Unit 4CUnit 4B - 220,512 Sq Ft Warehouse / Industrial Unit - Available Now

Summary
Warehouse
- 209,081 sq ft
- 15m to haunch
- 20 dock levellers (including 4 Eurodocks)
- 2 level access doors
- Internal Floor slabs laid to FM2 specification - 50kn/m2 floor loading
- Concrete service yards 50m deep
- 204 car parking spaces; with 20% electric vehicle charging points
- 25 year warranty for the cladding system
- 700 kVA electric supply
- Example pallet capacity
- Very Narrow Aisle c. 38,000
- Wide Aisle c. c. 30,000
Office
- 11,206 sq ft (with undercroft)
- Raised floors
- Suspended ceilings
- Comfort cooling
- LED lighting with PIR and perimeter daylight sensitive controls daylight sensitive controls
- Kitchen and shower facilities
Sustainability
- EPC A+ rating
- BREEAM Excellent
- 711 sq m PV panels
- 13 dual head, 7.4kW EV chargers
- 12% rooflights
- Air leakage 2.5m3/hr/m²
- Solar thermal water heating system
- Rain Water Harvesting
Warehouse and Floor Plans



Accommodation
All areas are approximate and measured on a Gross internal basis.
| Warehouse | 209,081 sq ft |
| 19,424 sq m | |
| Offices | 11,206 sq ft |
| 1,041 sq m | |
| Gate house | 225 sq ft |
| 21 sq m | |
| Plot area | 10 acres |
| 4 Ha | |
| Total | 220,512 sq ft |
| 20,486 sq m |
Unit 4C - 140,567 Sq Ft Warehouse / Industrial Unit - Available Q4 2023

Summary
Warehouse
- 131,761 sq ft
- 15m to haunch
- 12 dock levellers (including 2 Euro docks) and 2 level access doors
- Internal Floor slabs laid to FM2 specification - 50kn/m² floor loading
- Concrete service yards 50m deep
- 130 car parking spaces; 20% with electric vehicle charging points
- 25 year warranty for the cladding system
- 500 Kva Electric Supply
- Example pallet capacity
- Very Narrow Aisle c. 20,000
- Wide Aisle c. c. 16,000
Office
- 8,580 sq ft (with undercroft)
- Raised floors
- Suspended ceilings
- Comfort cooling
- LED lighting with PIR and perimeter daylight sensitive controls daylight sensitive controls.
- Kitchen and shower facilities
Sustainability
- EPC A+ rating
- BREEAM Excellent
- 711 sq m PV panels
- 13 dual head, 7.4kW EV chargers
- 12% rooflights
- Air leakage 2.5m3/hr/m²
- Solar thermal water heating system
- Rain Water Harvesting
Warehouse and Floor Plans



Accommodation
All areas are approximate and measured on a Gross Internal basis.
| Warehouse | 131,761 sq ft |
| 12,241 sq m | |
| Offices | 8,580 sq ft |
| 797 sq m | |
| Gate house | 226 sq ft |
| 21 sq m | |
| Plot area | 6 acres |
| 3 Ha | |
| Total | 140,567 sq ft |
| 13,059 sq m |
Key Scheme Specification
image
Built Space
215 acre development site for up to 3.7 million sq ft on a private estate with 24-hr security / management which is accessed via new road junction off the A45.
image
Sustainability
SEGRO Park Coventry is targeting BREEAM ‘Excellent’, EPC ‘A+’ for all units and will feature translucent panels to warehouse walls and roof providing natural daylight, electric car charging points, photovoltaic panels and LED lighting.